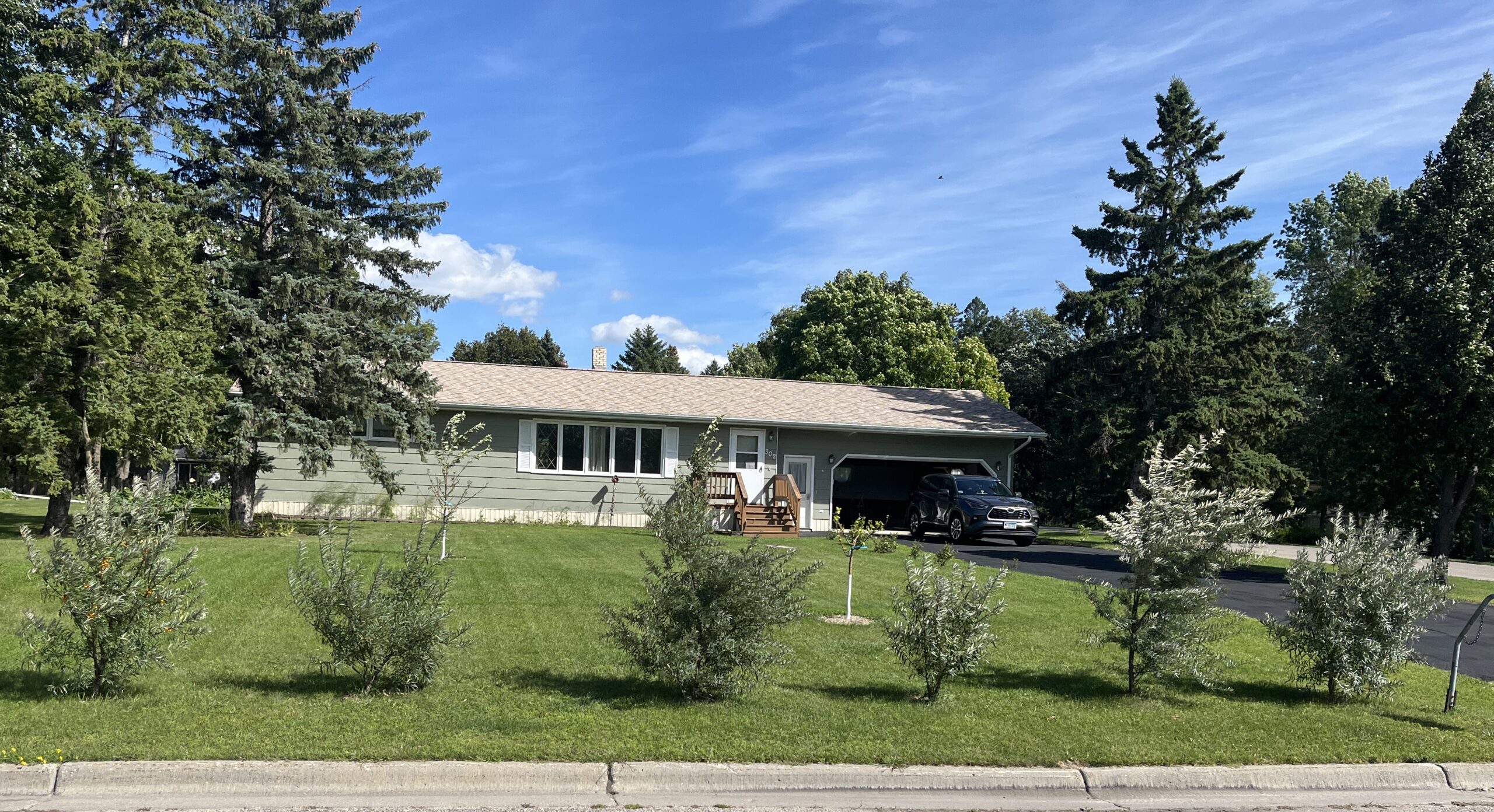
302 Sherwood Ave N Thief River Falls, MN 56701
$229,000
Description
House For Sale By Owner (FSBO).
Open to assumed mortgage (2.375%)
Unrepresentated buyers welcome & receive discount.
Buyers representative commission negotiable.
No drama house sale with or without. Don’t be afraid of FSBO
Only $229,000 for the live in ready single-family home in an amazing location. Peaceful evenings watching the deer & all the diverse flora and fauna.
2 bedrooms, 2 bathrooms, and 2 car attached garage. Includes refrigerator, stove, dishwasher, upright freezer, washer, dryer, dehumidifier. Has a total finished area of 2,196 sq.ft., Your choice to add value by some egress windows on the two finished rooms in the basement to make this a 4-bedroom house. Bathroom basement and a kitchen sink.
This property offers plenty of deck space for the natural indoor-outdoor transition. The seedless grapes growing over the deck giving shade and a sweet taste of natural living. Larger than usual lot (.483 acres) lets you enjoy the summer and make something for the kids in the winter. Seaberry, elderberry, and June berry hedges are filling in the landscape to give you the in-city peace and quiet you deserve.
Large 30×60’ fenced garden area for filling the upright freezer with veggies. Raspberries at the edge of the garden as well as Rhubarb. Do not let the winter get you down, numerous asparagus plants will surprise you with the fresh taster of spring.
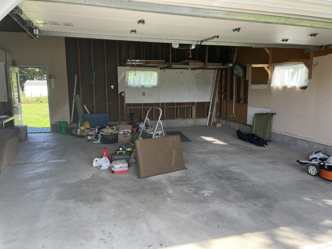
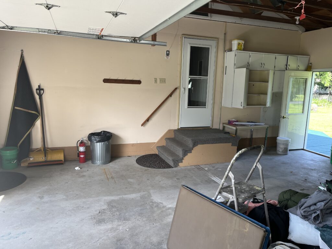
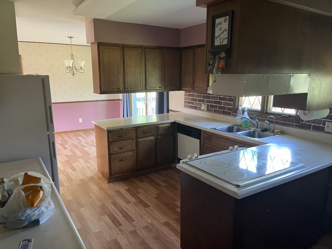
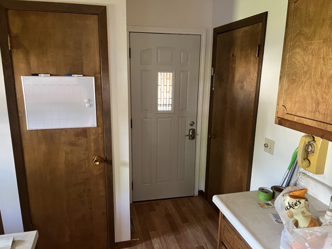
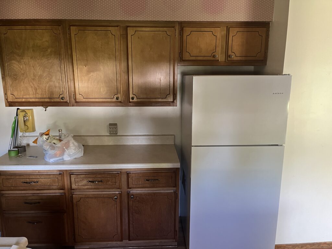
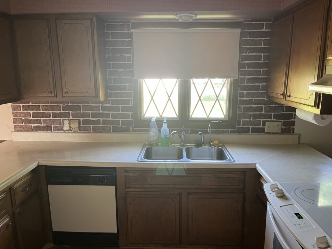
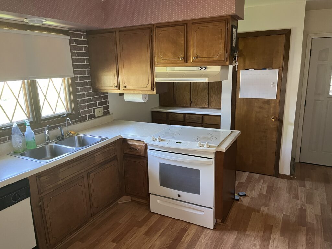
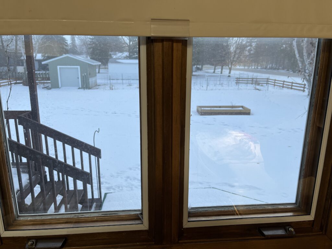
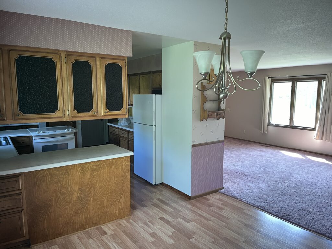
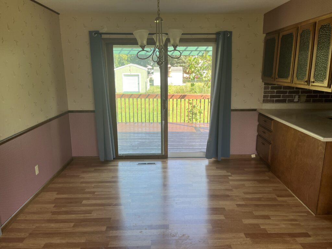
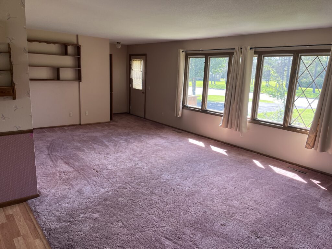
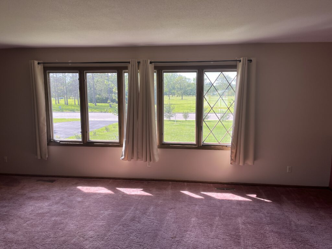
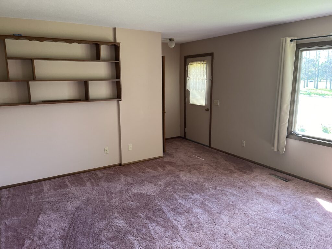
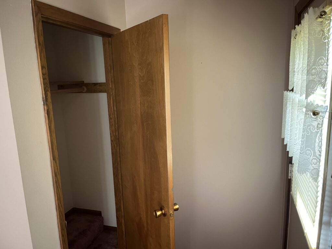
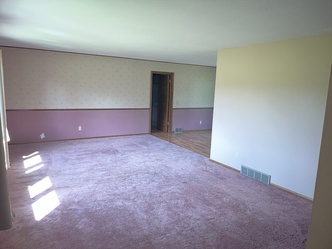
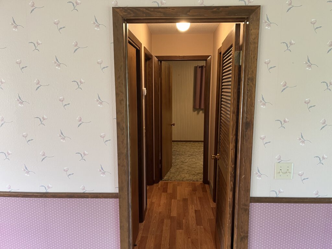
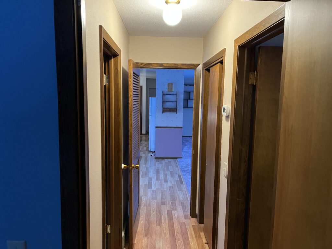
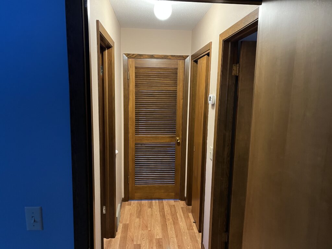
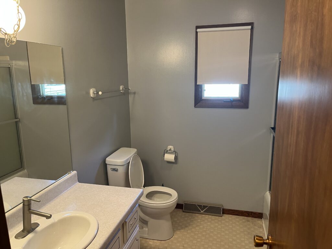
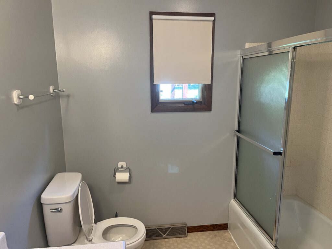
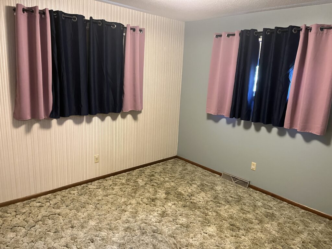
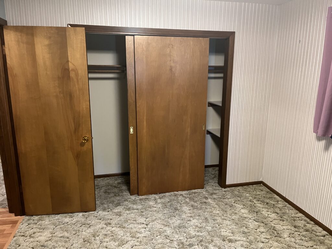
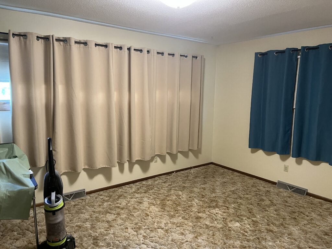
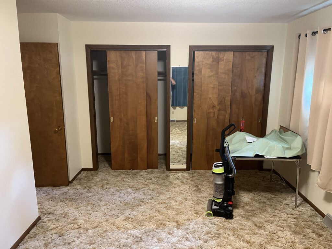
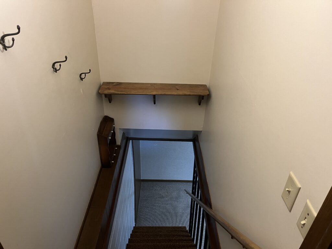
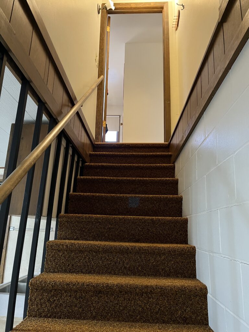
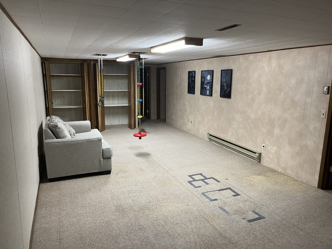
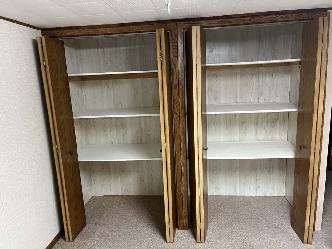
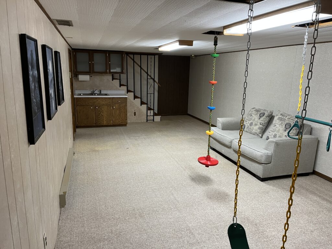
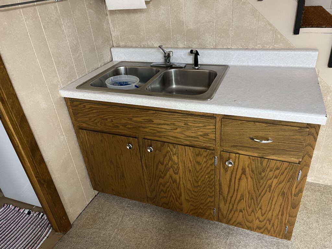
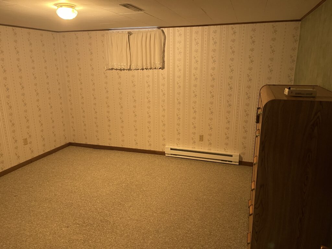
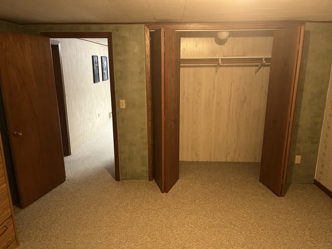
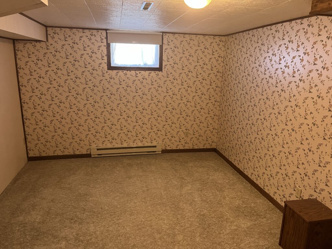
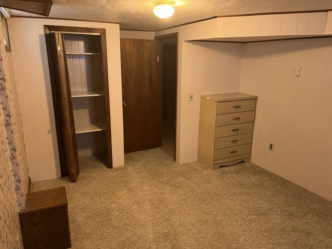
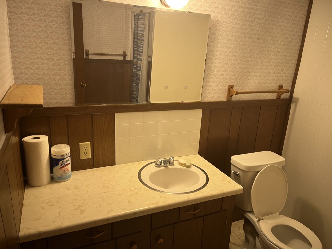
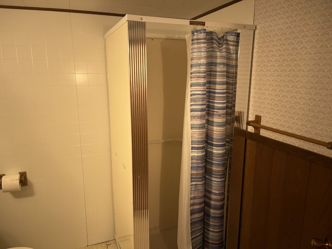
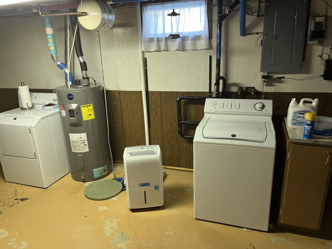
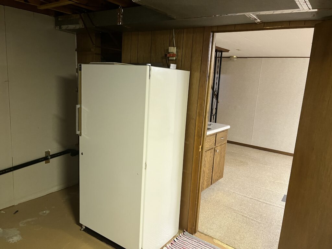
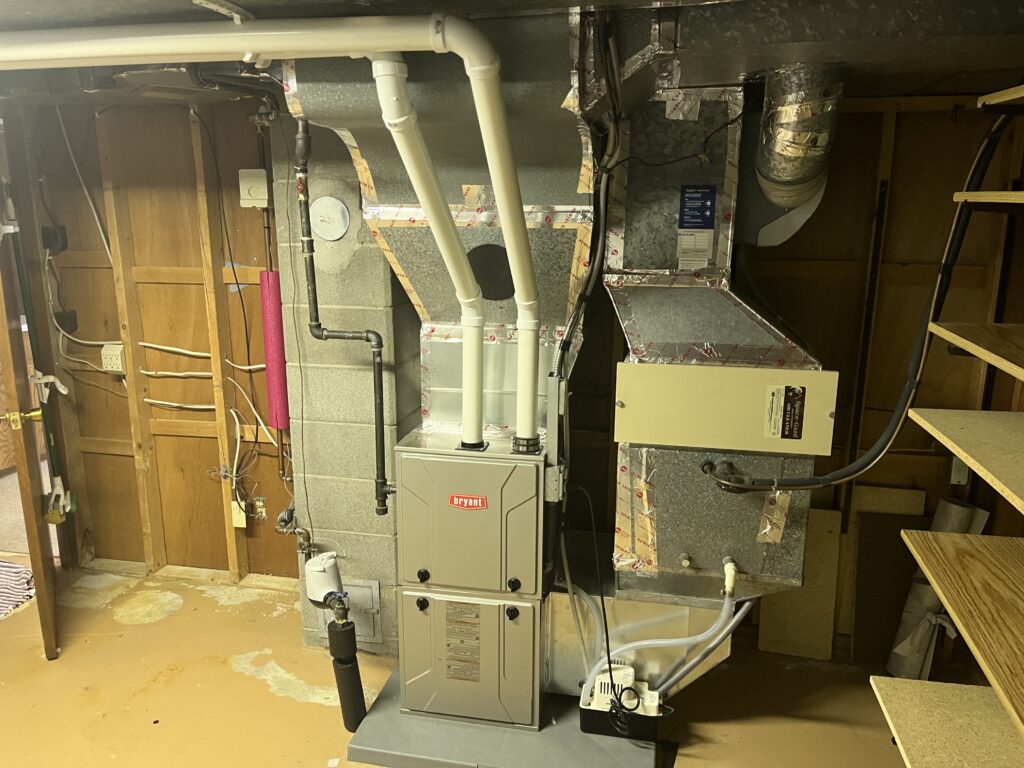
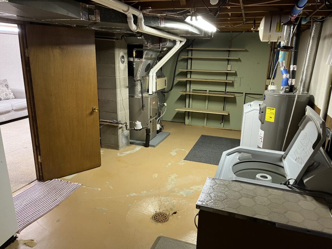
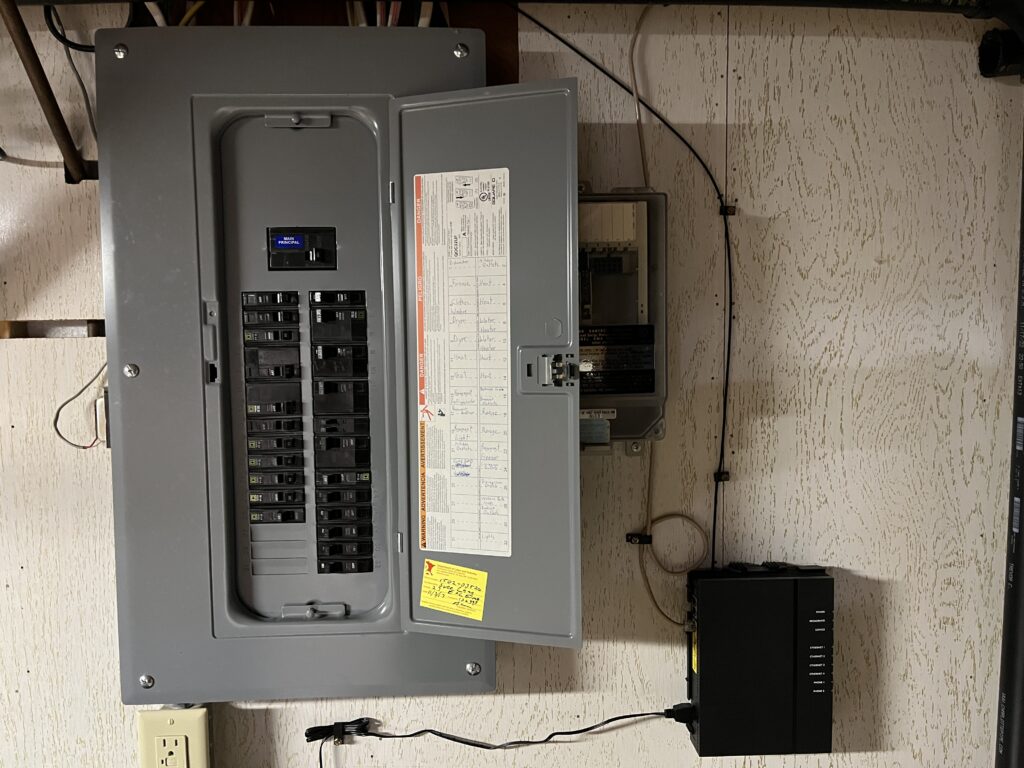
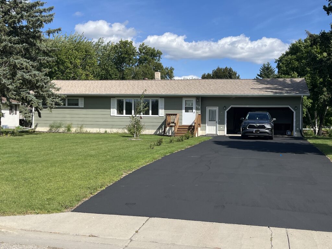
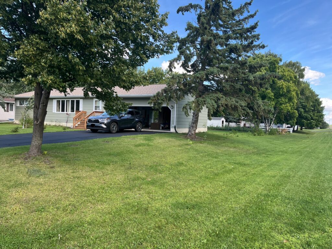
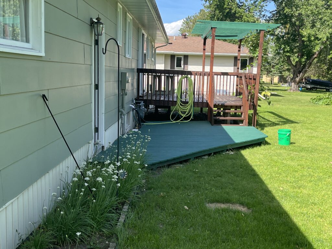
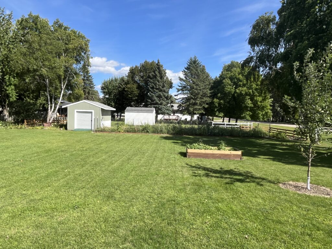
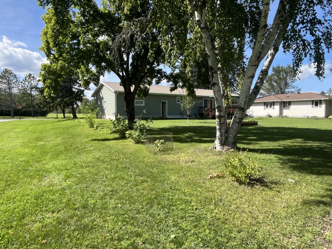
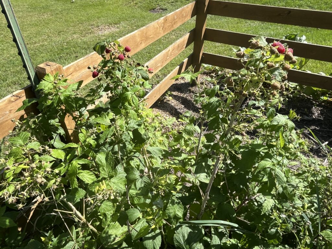
Fruit and Berries
Yard has apple trees, elderberry, grapes, Juneberry, raspberry, strawberries, seaberry, gooseberry, honeyberry.
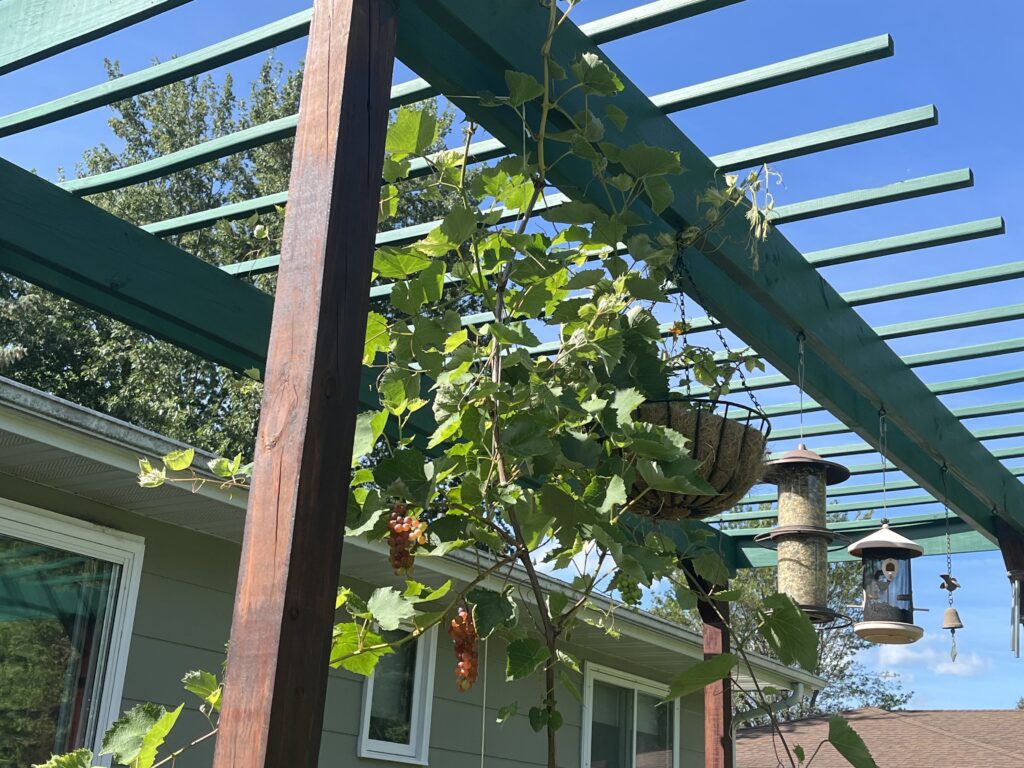
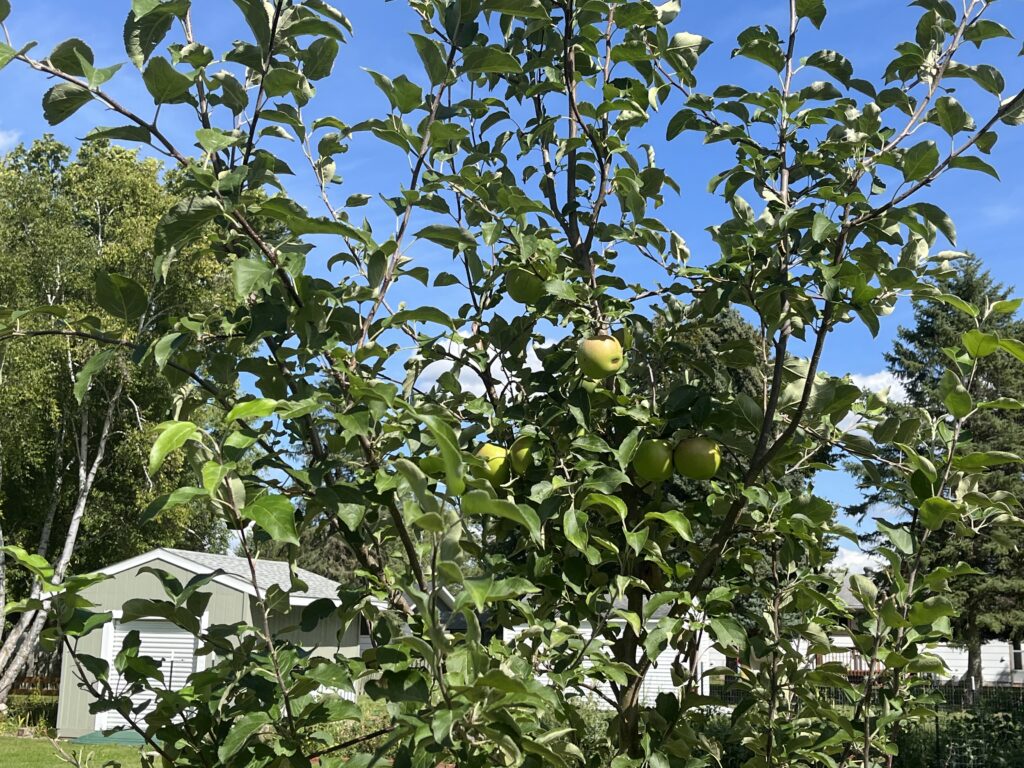
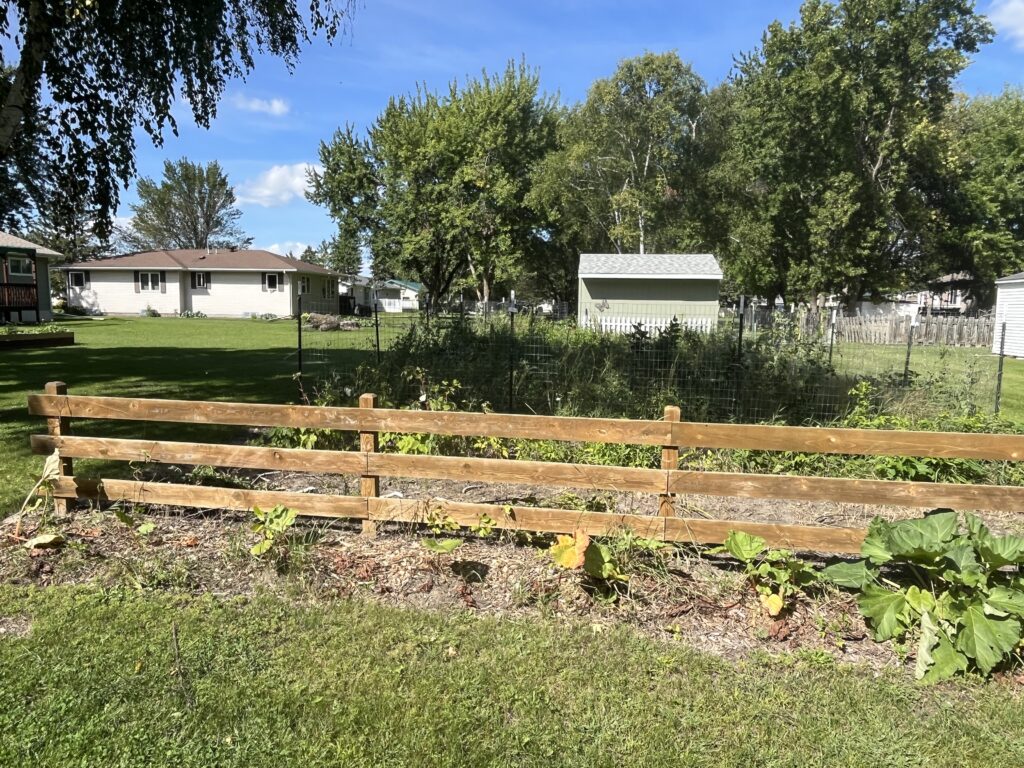
Garden
60′ x 30′ fenced in with 5′ high metal mesh. 8′ T-posts driven 3’ into ground.
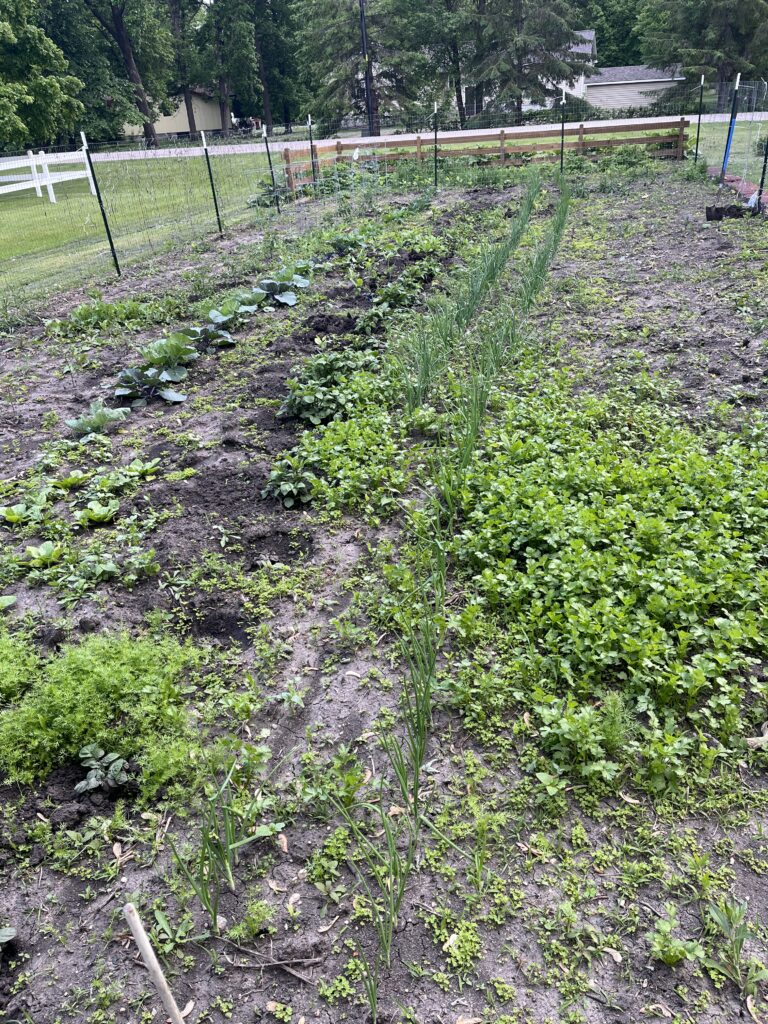
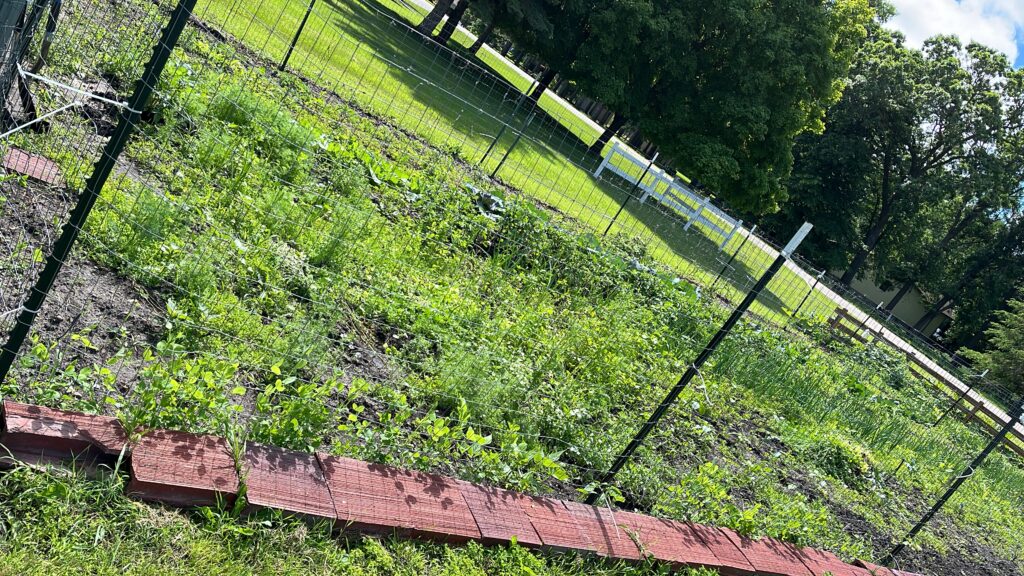
Houses for sale in Thief River Falls, MN
302 Sherwood Ave N, Thief River Falls, MN 56701
MLS NUMBER 6598739
302 Sherwood Avenue North
302 Sherwood Ave N house for sale 2-bedroom 2-bath
Houses for sale in Thief River Falls, MN
House for sale in Thief River Falls, MN
Thief River Falls, MN